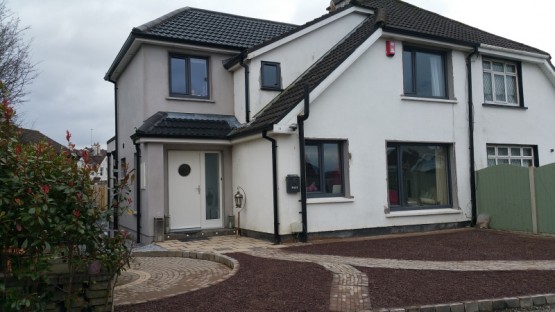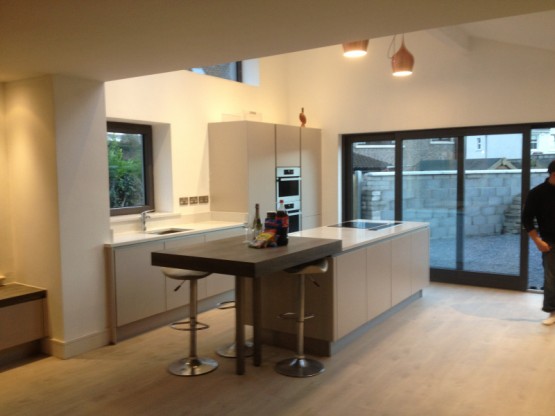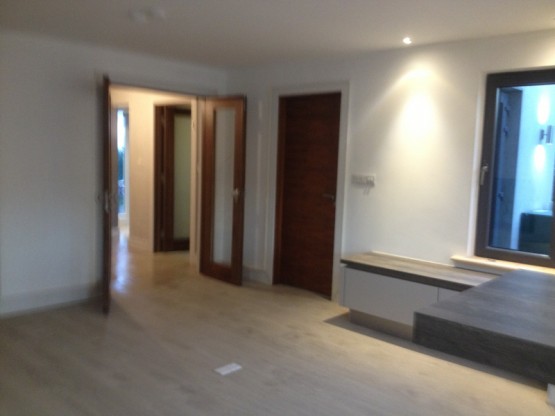Ashford Court Grange:
Description: Extension & Internal Alteration Works.
Location: Ashford Court, Pinecroft, Grange.
Architect: Mr. Leonard Barrett – Barrett & Associates.
Engineer: Mr Tom O Brien – T.J. O’Brien Consulting Engineers.
Completed 10/11/2015 – Extension to 3 bed semi detatched residence in Ashford Court, Pinecroft, Grange, Cork. This involved:
- the addition of an extended kitchen area to the rear of the dwelling, including veluxs, full lenght sliding patio doors, allowing maximum light to enter the kitchen space.
- the internal alteration of existing rooms to make the living space larger and practical, the creation of an upstairs en-suite, downstairs bathroom and shower area, the upgrading of the heating system to the most cost efficient standards.
- full renewed layout of electrical as per revised room layout
- the installation of the latest modern kitchen plan and systems.
- external works included the replacing of clay sewer pipes to wavin p.v.c., redirecting, reconnecting to existing services, the laying of paving to the rear of the property as one walks out the sliding doors from the extended kitchen area and the setting of brick paving to the front as one walks out the main entrance.
All works done by Doyle Bros Construction.
Description: Extension & Internal Alteration Works.
Location: Ashford Court, Pinecroft, Grange.
Architect: Mr. Leonard Barrett – Barrett & Associates.
Engineer: Mr Tom O Brien – T.J. O’Brien Consulting Engineers.
Completed 10/11/2015 – Extension to 3 bed semi detatched residence in Ashford Court, Pinecroft, Grange, Cork. This involved:
- the addition of an extended kitchen area to the rear of the dwelling, including veluxs, full lenght sliding patio doors, allowing maximum light to enter the kitchen space.
- the internal alteration of existing rooms to make the living space larger and practical, the creation of an upstairs en-suite, downstairs bathroom and shower area, the upgrading of the heating system to the most cost efficient standards.
- full renewed layout of electrical as per revised room layout
- the installation of the latest modern kitchen plan and systems.
- external works included the replacing of clay sewer pipes to wavin p.v.c., redirecting, reconnecting to existing services, the laying of paving to the rear of the property as one walks out the sliding doors from the extended kitchen area and the setting of brick paving to the front as one walks out the main entrance.
All works done by Doyle Bros Construction.



